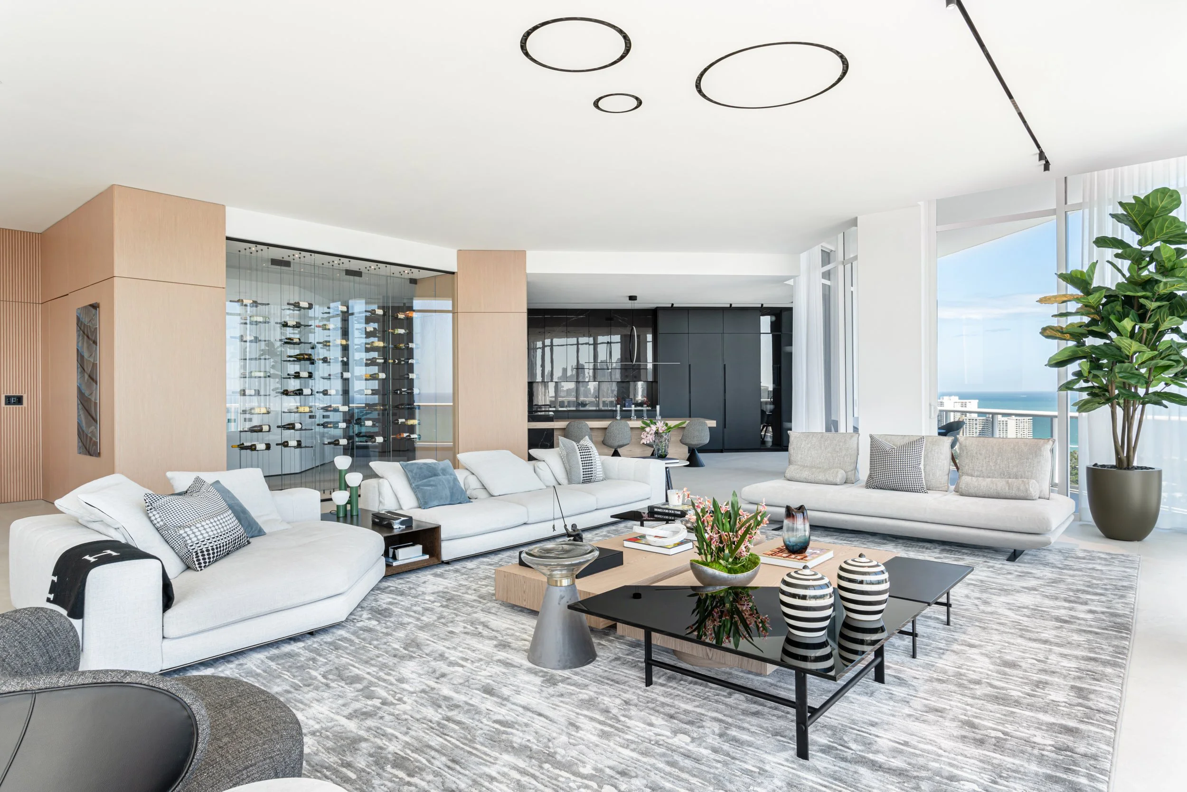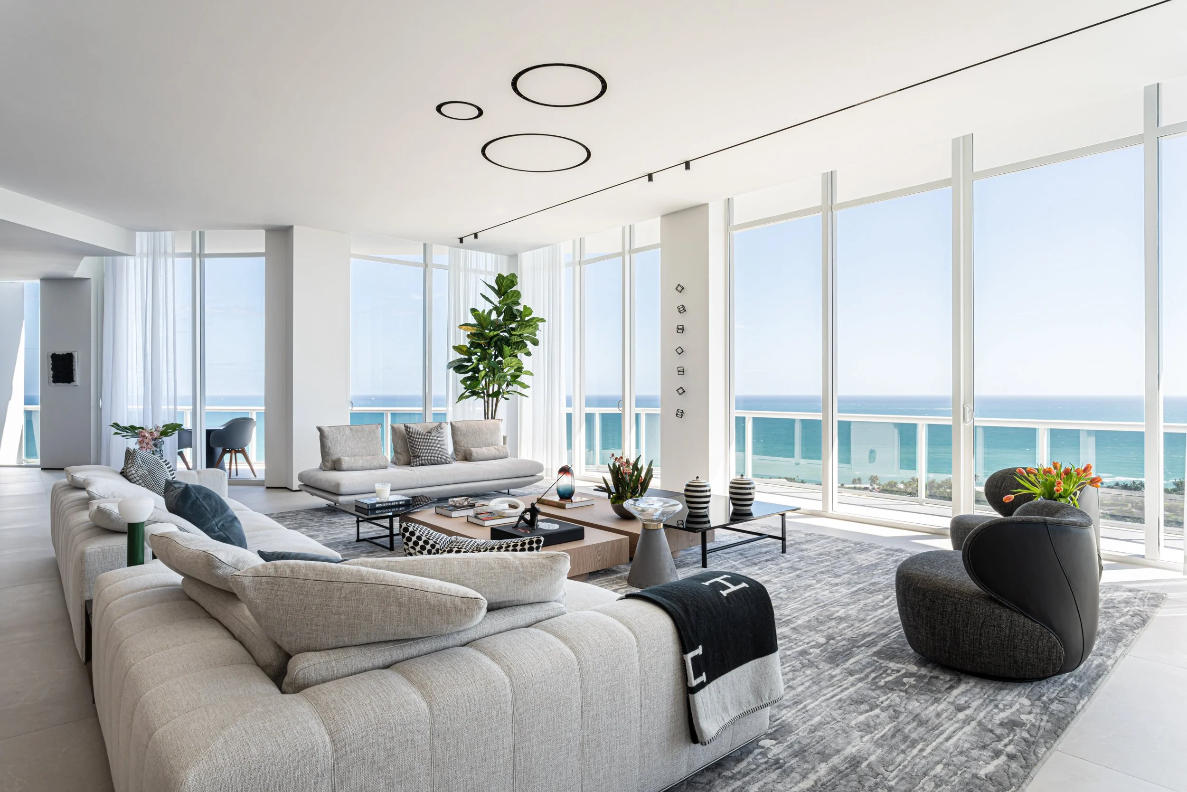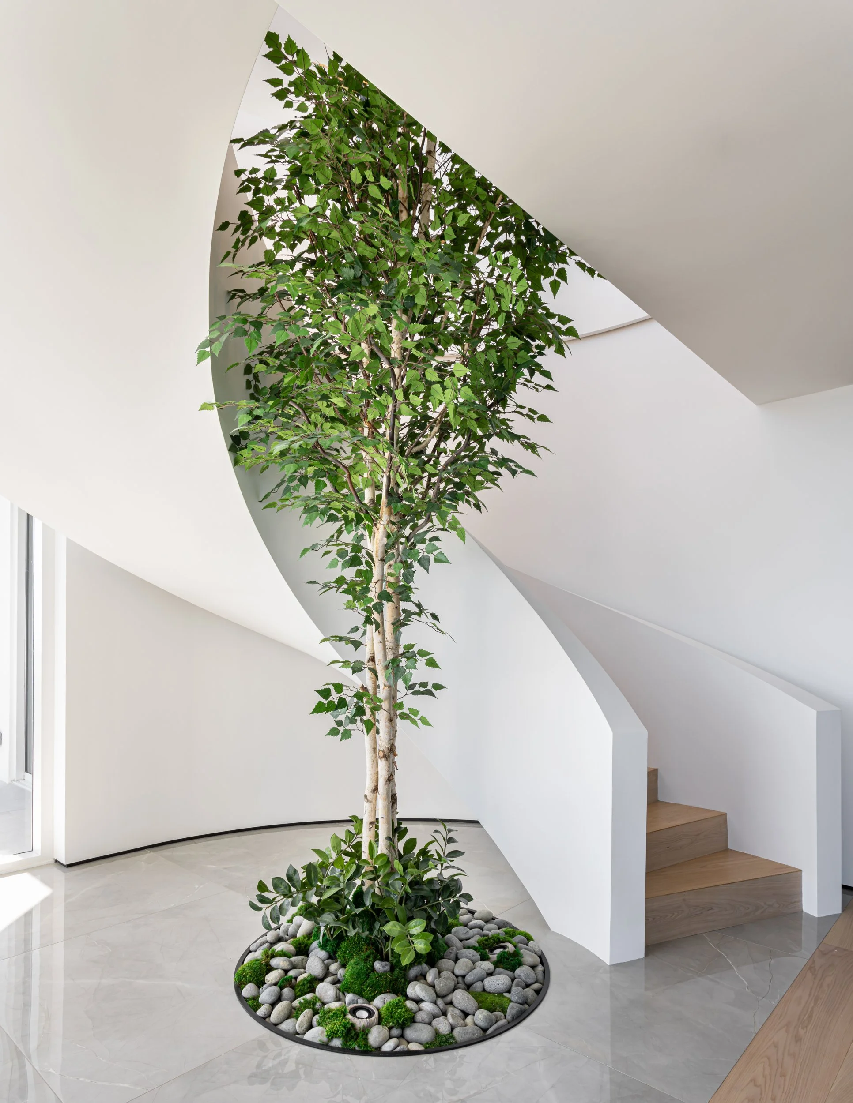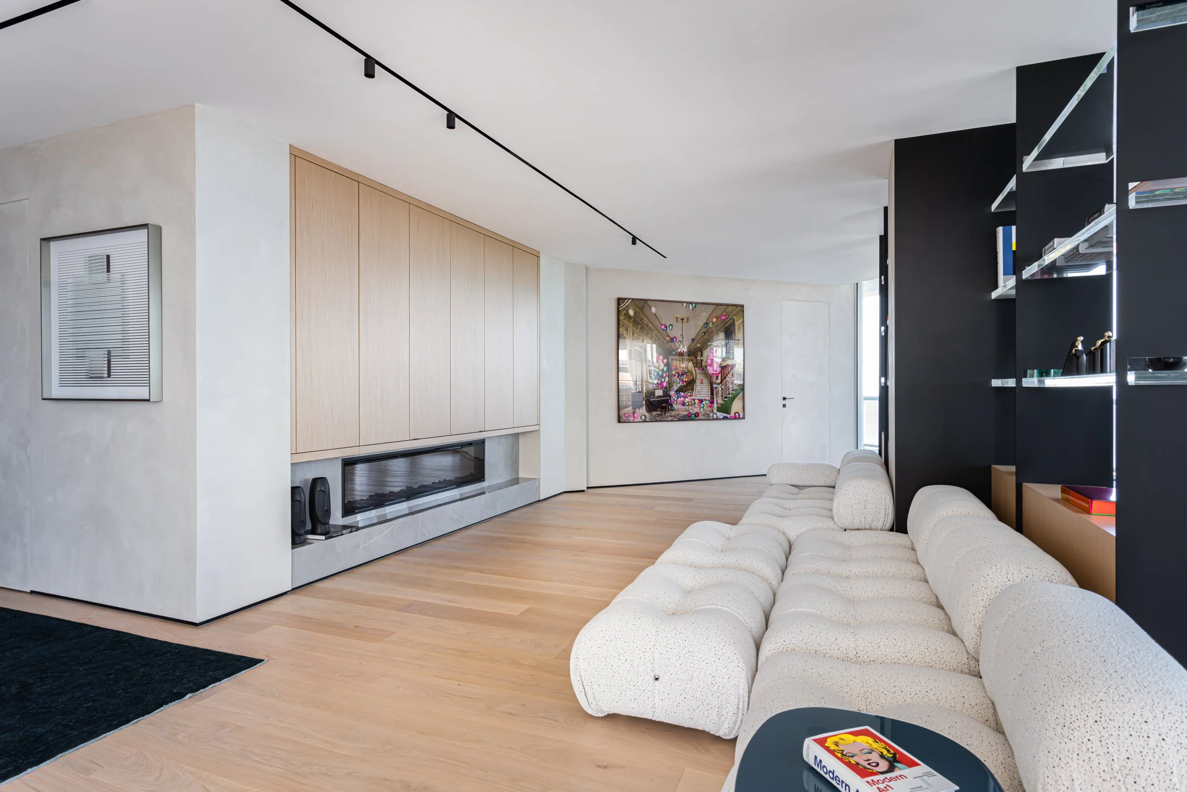Living room facing the floor-to-ceiling ocean view
The transformation of this stunning two-story penthouse in Aventura - FL is a celebration of bold design choices, tailored functionality, and refined elegance. With over 11,000 square feet and panoramic ocean views, the space offered incredible potential — and unique challenges — that pushed us to elevate every detail.
A Minimalist Kitchen with Maximum Impact
Our goal for the kitchen was to create a seamless, sculptural environment. Custom stone cabinetry and concealed appliances helped us achieve a monolithic look. The moody palette is softened by a light oak floating desk-style table, which balances the darker tones and ties the space to the adjacent open living area.
Effortless Flow Through the Living Room
With an organic mix of blacks, light woods, and layered grays, the living room exudes warmth while remaining sleek and timeless. We played with tone, texture, and pattern to create visual depth without compromising the calm, curated aesthetic.
Stairs as a Statement
The staircase became an architectural centerpiece, designed to reflect both the modern and Spanish influences of the home. It adds movement and character to the space.
Designing Around Real Life
The family room posed one of the biggest challenges — from angled walls to a central column — but also offered one of the biggest payoffs. A modular Italian sofa allowed us to create two distinct zones: one facing the floor-to-ceiling ocean view, and the other facing a hidden television and custom-built fireplace, cleverly tucked behind a bookcase wall.
A Primary Suite That Redefines Luxury
Reimagining the layout of the primary suite gave us the chance to frame the ocean as the focal point. The vanity and soaking tub were repositioned to face the view, while an expansive shower and lush green wall added softness and serenity. Every element was chosen with intention — creating a bedroom that feels like a personal retreat.
““This penthouse isn’t just a home, it’s a reflection of the collaborative spirit between our team and the client. It’s a project that will always hold a special place in our hearts, a reminder of what’s possible when design dares to go beyond expectations.
The days leading up to the reveal were intense. At times it felt like there was still so much to finish. But in the end, we pulled it off. We felt like champions, and the clients were very happy”.”
Stay tuned — we’ll be sharing more of our favorite transformations soon. Every project tells a story, and we can’t wait to show you what’s next.
And if you’re looking for help designing your home — whether it’s a full renovation or simply styling with the right accessories — we’d love to help.
📞 Call us at 305-712-3535 or 📩 email info@2idinteriors.com to get started.




















